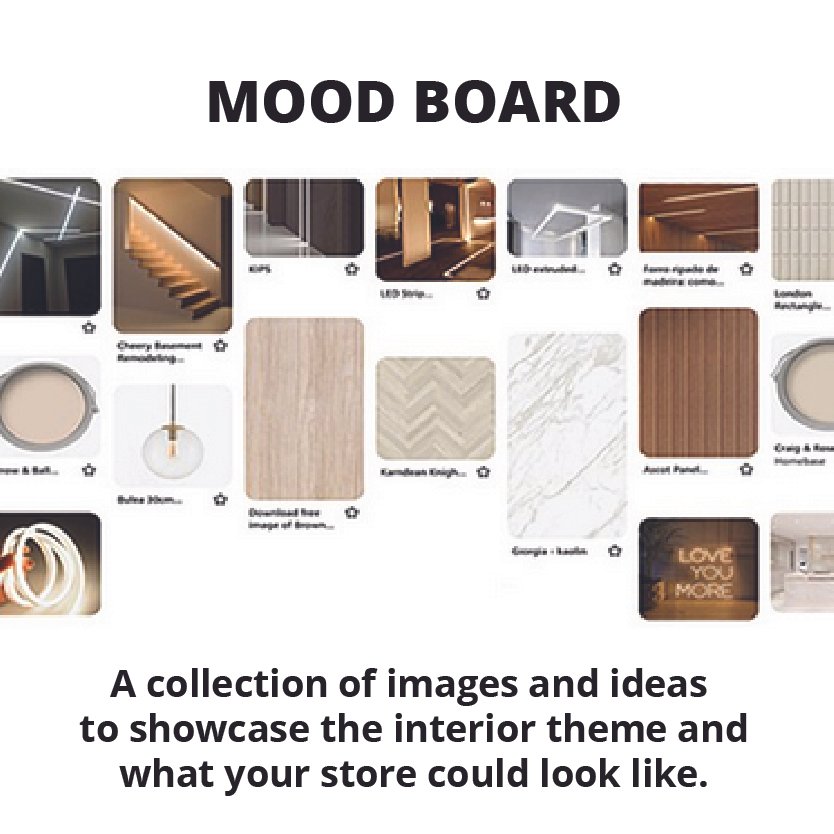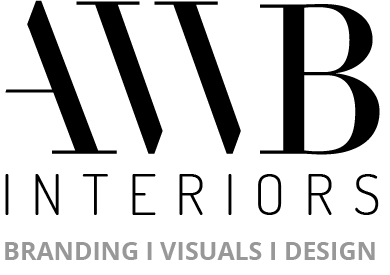SERVICES
Our agency covers everything for commercial interior design from seating plans to layout, 3D Design, materials choice,
and the shop build. Take your first step today and invest in a concept before somebody else does.
STANDARD AND PREMIUM PACKAGES.





OUR PROCESS
Your dream café, dessert shop, chicken shop, takeaway, or restaurant interior shop design deserves the right start. With our Standard or Premium design packages, our team can turn your vision into a space that works beautifully and leaves a lasting impression.
STANDARD-
Package 1
PACKAGE 1
MOOD BOARD
ISOMETRIC SPATIAL PLAN
3D VISUALS
MATERIALS LIST
Extras (Available Upon Request)
The following services are not included in
our standard offering but can be provided
on request (additional charges apply):
Logo Design
Brand Guidelines
Packaging Design
Franchise Pitch Deck
Franchise Documents
PREMIUM -
Package 2
PACKAGE 2
MOOD BOARD
ISOMETRIC SPATIAL PLAN
3D VISUALS
MATERIALS LIST
3D VIDEO
INTERIOR GUIDELINES
Extras (Available Upon Request)
The following services are not included in our standard offering but can be provided on request (additional charges apply):
Ceiling layout (Basic)
Lighting layout (Basic)
3D visuals (kitchen / toilet)
Kitchen plan and 3D design *(Not a technical plan}
Landlord pitch deck (for new leases or property acquisitions)
Site project management
Build quotes (labour and materials)
Services We Do Not Provide
Please note, we do not offer:
RIBA-certified engineers
Architecture services {Planning & Technical drawings)
Change of Use Class applications (A1, A3, A5)
MEP Electrical, HVAC, or drainage drawings
Building regulation drawings
Structural drawings or calculations
WHAT NEXT?
Fill out the contact form
Share floor plan or Length & width
Share photos or videos of the shop interior
Speak with a phone consultation
We email proposals
You review and we come to a conclusion
Create WHATSAPP group
Send welcome email
Send the invoice for 50% payment
Confirm Review dates and activate STAGE 1
PAYMENT
We have a 2 STAGE process where invoices are paid upon receipt of invoice via bank transfer.
STAGE 1 = 50% Payment
Once STAGE 1 is signed-off we move to STAGE 2
STAGE 2 = 25% Payment
25% Payment upon completion
Email and release files after final payment.
GRAB & GO
SEATING CAPACITY: 0 - 20
KITCHEN: 80%
SHOP FLOOR: 20%
Price is subject to the seating capacity and size of the shop floor.
TAKEAWAY
SEATING CAPACITY: 25 - 40
KITCHEN: 60%
SHOP FLOOR: 40%
Price is subject to the seating capacity and size of the shop floor.
RESTAURANT/ BUFFET
SEATING CAPACITY: 50 - 150+
KITCHEN: 40%
SHOP FLOOR: 60%
Price is subject to the seating capacity and size of the shop floor.




